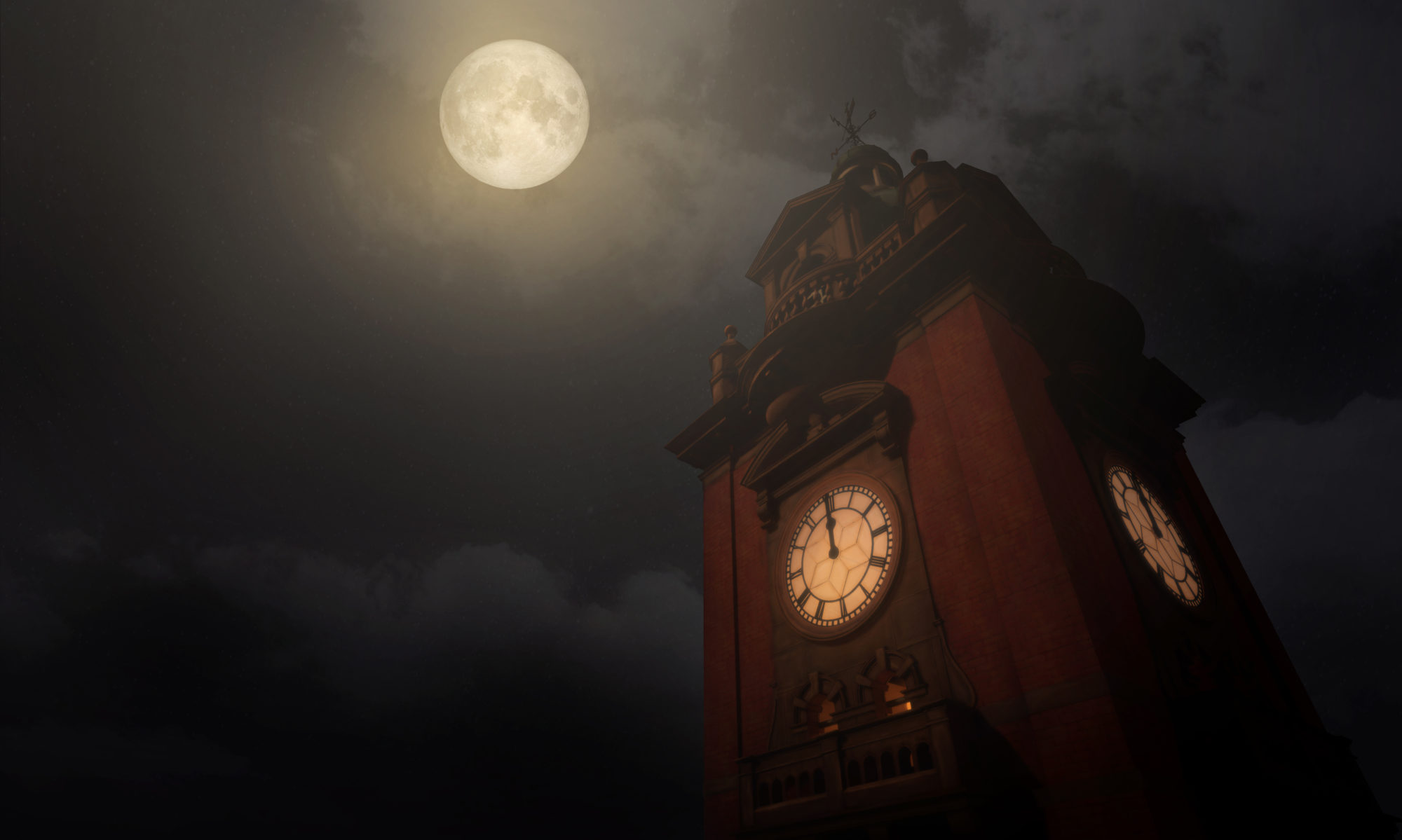Plans
In this section you will find a list of Nottingham Victoria Station plans. This set of plans was kindly given to us by Graham Putt, via our contact at Intu and good friend Mark Marvin. Apparently they were found when the Red Star office at Nottingham Midland was cleared out before it was demolished. Plans of long-gone Great Central Railway Stations are very rare, so it’s very exciting to us that we can offer these for download. We will update this section with other plans and documents we’ve found since starting the project.
Please feel free to share these plans as you wish, all we ask is that Graham, Mark and our project is credited.
If you you’d like to use the plans in a paid for publication you will need Graham Putt’s permission, which you can get by contacting us.
GP001
Girders carrying walls of platform buildings over Public footbridge
GP002
Details of Passenger Footbridge
GP003
Details of Passenger Footbridge, Staricases
GP004
Deatils of Footbridge from Parliament Street Bridge
GP005
Overview of whole Station
GP006
Footbridge from Parliament Street
GP007
Footbridge from Parliament Street
GP008
Footbridge from Parliament Street
GP009
LNER Nottingham Works Inspectors Office and Compund
GP010
Proposed Engineers, Works Inspectors Offices and Compound
GP011
Proposed Engineers, Works Inspectors Offices and Compound
GP012
Full View of nottingham Victoria Station
GP013
York / Union Street Bridge Girders
GP014
York / Union Street Bridge Girders
GP015
York / Union Street Bridge Girders
GP016
York / Union Street Bridge Girders
GP017
York / Union Street Bridge Girders
GP018
York / Union Street Bridge Girders
GP019
York / Union Street Bridge Girders
GP020
York / Union Street Bridge Girders
GP021
Victoria Street (Thurland St) Tunnel
GP022
Union Street Bridge Northwest Wing Wall
GP023
Drawing of Station Building Facia
GP024
Retaining Wall on East Side of Railway
GP025
Parliament Street Bridge Steel Work
GP026
Parliament Street Bridge Steel Work
GP027
Parliament Street Bridge Steel Work
GP028
City Office - Exterior
GP029
City Office - Interior
GP030
Retaining Wall to Horse Dock South End
GP031
Approach to Horse Dock etc West
GP032
Parliament Street Bridge Steel Work
GP033
Retaining Wall West Side
GP034
Detais of Passenger Footbridge
GP035
Detais of Passenger Footbridge
GP036
Detais of Passenger Footbridge
GP037
Detais of Passenger Footbridge
GP038
Detais of Passenger Footbridge
GP039
Detais of Passenger Footbridge
GP040
Retaining Wall (NorthEast?)
GP041
Details of Public Footbridge
GP042
Details of Public Footbridge
GP043
Details of Public Footbridge
GP044
Details of Public Footbridge
GP045
Details of Public Footbridge
GP046
Walls York / Union Street Bridge
GP047
Girders York / Union Street Bridge
GP048
Girders York / Union Street Bridge
GP049
Girders York / Union Street Bridge
GP050
Retaining Wall North End
GP051
Sections of Parliment Street Bridge
GP052
Retaining Walls of Approach to South Horse Dock
GP053
Platform Buildings Plans and Elevations
GP054
Plan, Elevation and Deck Detail of Station Footbridge
GP055
Station Footbridge, Details of Main Girders
GP056
Station Footbridge, Details of Main Girders
GP057
Station Footbridge, Cross Section
